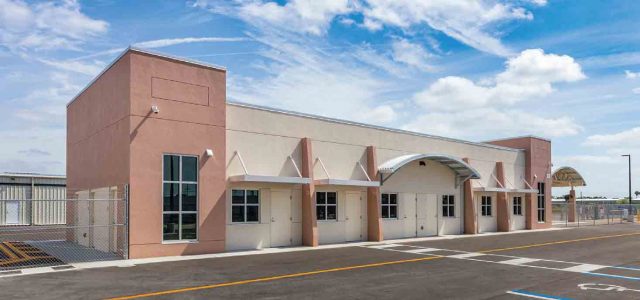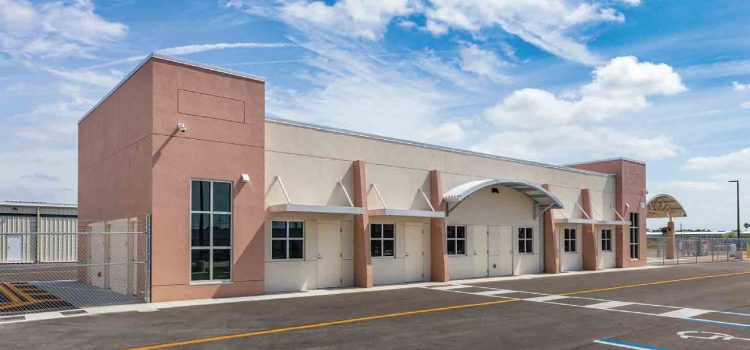


GMA Architects & Planners has completed the design and construction administrative services for the new General Aviation Center at Page Field Airport in Fort Myers.
The 2,278sf aviation center replaces a previous facility with a modern structure that offers improved functionality, enhanced amenities and updated design for vendors. The client requested GMA to implement architectural features and shapes from their existing main terminal building. The center offers six dedicated spaces to accommodate the specialized aviation needs of vendors. The project also included construction of a new pavilion and separate restroom facilities on the property.
Recognized as one of the country’s top-rated Fixed-Based Operator (FBO) facilities, Page Field caters to the needs of private, corporate, charter and recreational aviation. The airport is located at 5200 Captain Channing Page Drive in Fort Myers, located near major roadways with convenient access to Sanibel, Captiva and Cape Coral.
GMA Architects & Planners has also completed the design and construction administrative services for Shops at Del Mar, a distinctive commercial center that brings a dynamic mix of potential retail and dining options to the Cape Coral community.
Located at the corner of S.W. 10th Place and S.W. Pine Island Road in Cape Coral, Shops at Del Mar features four buildings totaling 29,150sf. The design reflects contemporary architectural character, with large storefronts and extended covered walkways that enhance pedestrian access.
The plaza features three freestanding buildings that front Pine Island Road and a fourth, larger building that anchors the rear of the site, distinguished by reverse-battered corners. The structures share similar design features, including a collective façade with bump outs, porches, flat awnings and setbacks. Staggered parapet rooflines create an eye-catching visual balanced by a diverse montage of texture and color. The end buildings are augmented with extended height pilasters, bolstered corners and accent lighting. The overall composition provides a timeless, functional design that is well suited for commercial development.
Since 1981, GMA Architects has been Southwest Florida’s leading architectural design firm. Earning recognition from the American Institute of Architects-Florida Southwest, Florida Home Builders Association and the Lee Building Industry Association, the firm has provided award-winning architectural and interior design services for a broad range of clients in the public and private sectors. For more information, visit GMAArchitect.com.








