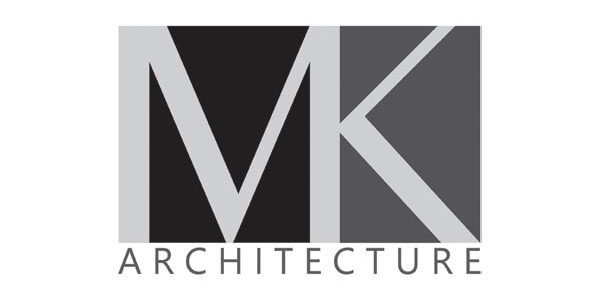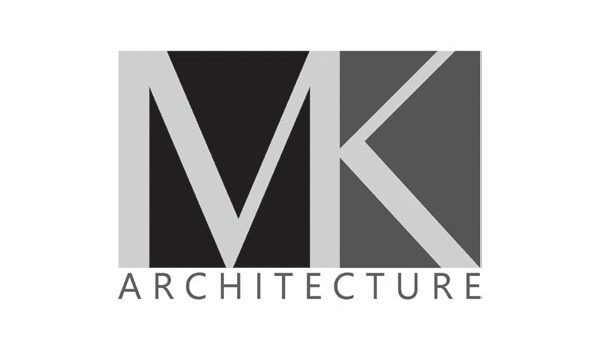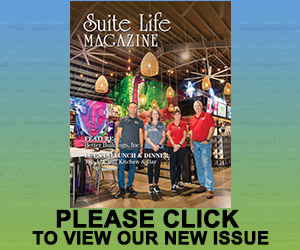

MK Architecture To Design Parker Commons Office Buildings
SUITE TALK January 6, 2021 admin

MK Architecture has been awarded the architectural design services for the first phase of the new Parker Commons Office Buildings, located on the Daniels Road frontage at Parker Commons Office Park in Fort Myers.
The project will consist of two 7,300sf, one-story office buildings and one 22,200sf, two-story office building. This speculative development is indicative of the growing demand for office space in Lee County. The project is being developed by Parker Crossings and is expected to be completed this year.
MK Architecture specializes in office, hospitality, commercial and multi-family architecture with offices in Fort Myers, Naples, and Lexington, Kentucky.








