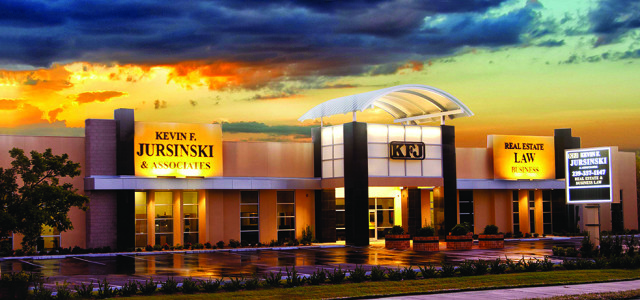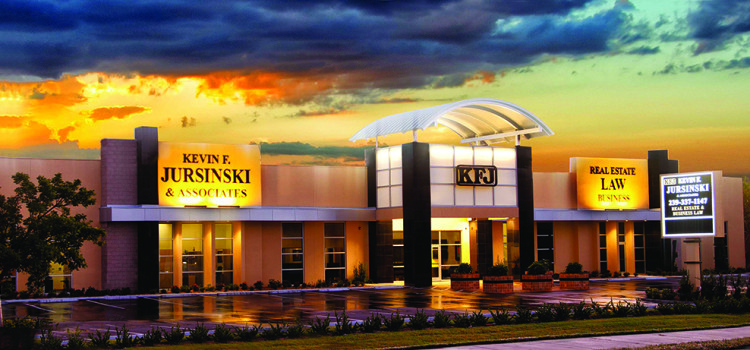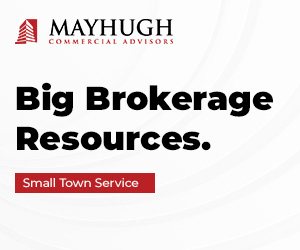

The Picture of Success Jursinski & Associates’ High-Profile Office Raises the Bar for Commercial Redevelopment
ROUND TABLE April 9, 2015 admin

Even before construction was completed in 2012, the south Fort Myers law office of Kevin F. Jursinski & Associates (KFJ) was stopping traffic along one of the most heavily traveled stretches of U.S. 41. Since then, the striking, contemporary structure has become a landmark for area motorists and a magnet for new clients.
“The traffic is tremendous,” says attorney Kevin Jursinski, the firm’s founder. “Being here is great for marketing and advertising. We get drive-bys and walk-ins.”
Totaling just over 17,000sf, the building is enviably situated on almost two acres of prime real estate with 350 feet fronting one of the busiest highways in Southwest Florida. Each day, approximately 70,000 cars pass the office, which is unrecognizable from its days as The Picture Factory. After a floor-to-ceiling renovation in 2012, the building stands apart from any and all commercial structures in proximity. The quality is evident in its many high-end decorative finishes and features, including the curved entry canopy, large granite columns and travertine walkways.
Between the building’s look and location, Jursinski says it provides the kind of “top-of-mind awareness” that conventional marketing rarely achieves. “We reach a lot of people who might not ordinarily contact us (because) they see us every day. Sometimes, we’ll get a client who says he’s been driving by our building for six months and didn’t need us until now.”
A Firm Foundation
for Growth
Jursinski has never been shy about promoting his practice, which has grown significantly since he established it 30 years ago. Today, it is the go-to resource for Southwest Florida clients seeking legal assistance with real estate and business matters. “What’s unique about our firm is that we not only facilitate real estate transactions, we also litigate them,” he says.
Further, Jursinski is the only local attorney — and one of only nine statewide — to be triple board certified by the Florida Bar. In addition to his expertise in real estate contracts and closings, Jursinski also specializes in construction and business law. That distinction has helped make his practice among the most successful and prominent in the area. To date, it has closed upwards of 4,000 transactions.
The firm is also distinguished by its family ties. In addition to Kevin Jursinski’s wife of 37 years and office manager, Darlene, the staff includes daughters Kara and Jamie. Kara Jursinski is an attorney and partner at the firm; Jamie Lampitt is the company’s marketing director.
“Kevin and his whole family work very well together,” according to Wilbur Smith, a long-time Fort Myers attorney and former city mayor. “You know that they’re dedicated to the practice and to making sure the client gets the best service.”
Smith speaks from experience, both as a client and as a co-counselor on numerous cases. “What you get with Kevin is someone who is highly intelligent, well prepared and to the point. I think he’s a tremendous lawyer.”
Smith also describes Kevin as “very, very thoughtful” of friends and clients. For instance, when KFJ outgrew its original office in downtown Fort Myers (in what is now the SunTrust Bank building), it relocated to a former hardware store on Second Street. Built by Smith’s grandfather in 1950, the store was “very modern for its time,” with a terrazzo entryway bearing his grandfather’s name in brass.
“It was a slab that was probably five inches thick and about four feet long, so it was a big heavy thing,” says Smith. “I had told Kevin how fond I was of my grandfather,” which Kevin took to heart as he converted the space for his practice. “He had the slab cut out and delivered to me,” says Smith. “That’s typical of Kevin.” The massive heirloom is on permanent display “in a prominent place” at Smith’s home.
An Unlikely Showplace
Since its downtown days, KFJ has relocated several times to accommodate a growing caseload. Each time, it has migrated farther south for the convenience of its clients in southern Lee and Collier counties. Prior to its latest move, the firm had a lease-option on approximately 5,000sf on University Pointe Drive, across from Barbara B. Mann Performing Arts Hall. “We liked the location but ultimately, we were busting at the seams and had nowhere to expand. That’s when we decided to look for a building to purchase.”
Darlene Jursinski admits that the former Picture Factory was an improbable choice for a law office. “I never thought of it as a building I wanted to acquire. My initial reaction was that it might be too big for us.”
Size should have been the least of her concerns. Because the space was designed as a warehouse/showroom for framed artwork, the interior was somewhat dark and cavernous. There were numerous walls for displaying merchandise, but very few windows that might expose it to damaging sunlight. The façade, while not in disrepair, was unexceptional. But Darlene saw a diamond in the rough.
“When I walked in the door, I envisioned what could be done with the building and I explained that to Kevin. He liked it,” says Darlene. “I also know what our needs are and had ideas about how to make it look and function the way we wanted it.” Both have experience with major renovations. Years ago, they converted a downtown hardware store into office space for the firm and built out both spaces comprising their University Pointe office.
For this project, Darlene turned to her son-in-law, architect Bruce Lampitt, to create a workable design from her sketches and ideas. “They wanted a building that would be the face of their law practice; something that would stand out,” he recalls. At the same time, it had to project an inviting, professional image.
Together, they created a contemporary commercial office building that is attractive and functional, inside and out. Lampitt accommodated Darlene’s request for a curved element with the metal entry canopy, which is central to the structure’s façade. In designing the individual offices, conference rooms and common areas inside, he used various challenges to his advantage.
“The existing structure was very tall but only a single story, so we added a second-floor loft to be used as a conference room,” says Lampitt. “To get the overall proportion and scale to work, we made the windows 12 feet high, which we could do because of the height of the walls. That basically brought the ceilings up.”
Impressive Improvements
Darlene’s main renovation goal was to make sure the space was professional, aesthetically appealing and comfortable. Certainly, it is well appointed. The completed interior features a mix of top-shelf materials including light wood, marble, granite and glass. Leather seating and original Peter Max paintings are among the many first-class furnishings.
There’s a large break room for the staff, all of whom have roomy, private offices, and access to on-site amenities including a workout facility and a well-illuminated, gated parking lot with monitored security cameras. The building is also equipped with the latest and greatest digital and fiber optic technology.
“Considering the amount of time most people spend at work, we wanted to make the facility really nice,” adds Kevin. No expense was spared on certain items, such as the custom granite table in the main conference room. “It’s beautiful. But it is so massive that we couldn’t fit it through the door — we had to build the walls around it.”
The KFJ staff aren’t the sole beneficiaries of their lavish surroundings. “When clients are in litigation, or even at a closing, they can feel very stressed out,” says Darlene. “We designed the interior so that our clients would feel very relaxed when they came into our building. We want to make their experience here as positive as possible.”
A pleasant environment made all the difference to Sanibel resident and business owner Jean Baer. KFJ represented Baer in a protracted contract negotiation that was initiated in the firm’s previous location and resolved in its current one. Baer describes the new office as “peaceful. I like the access and find it to be very welcoming inside.”
She says that being involved in a lengthy business dispute was emotionally trying, but that the “special team” at KFJ “made what was sometimes a terrible experience, bearable. The building really reflects the way they conduct business. It’s crisp, professional and clean, which you need in a courtroom, but also very fun, warm and whimsical.”
Baer continues to keep in touch with the Jursinski family, even though her case was resolved a year ago. “I should be glad that my lawsuit is over, but I miss my interaction with them,” she says. “It’s nice to know that I’m welcome to stop by the office any time.”
Room to Grow or Lease
KFJ may soon be sharing its space with another tenant. Although the Jursinskis designed and built out 10,400sf of the building for the firm’s exclusive use, they left some room to lease out or use for future expansion. Of the total 6,600sf remaining, approximately 4,100sf is in the front of the building and 1,800 – 2,000sf is in the back. Lease space is available from 4,100sf to a single tenant, who has the option to lease the entire 6,600sf.
At present, the space is a white box. “But I’ve drawn up some layouts to help people visualize what it could be,” says Darlene. “If a tenant is interested in building out the space that way, we can move on it pretty quickly. But until we know who the potential tenant is, we won’t know exactly how the space will look.”
Target tenants include wealth managers, investment planners, trust companies, real estate brokers, insurance agencies, title companies and other compatible businesses that would benefit from all the location has to offer.
“We’re zoned retail, so we have an enormous amount of parking space here, with plenty of room to park directly in front of the building,” says Kevin. Superior visibility is another valuable perk. According to Kevin’s estimates, the building’s marquee sign and nearby billboard provide advertising space worth as much as $35,000 a year to a tenant. “We offer that as part of the lease package.”
Although the Jursinskis have yet to sign the ideal tenant, evidence of a rebounding economy has bolstered their belief that it won’t be long. “Right now, we are just inundated with closings,” says Kevin. “People are doing deals and wanting help. That tells me that people are back to work and that the market is moving ahead. I believe we’re really making progress.”








